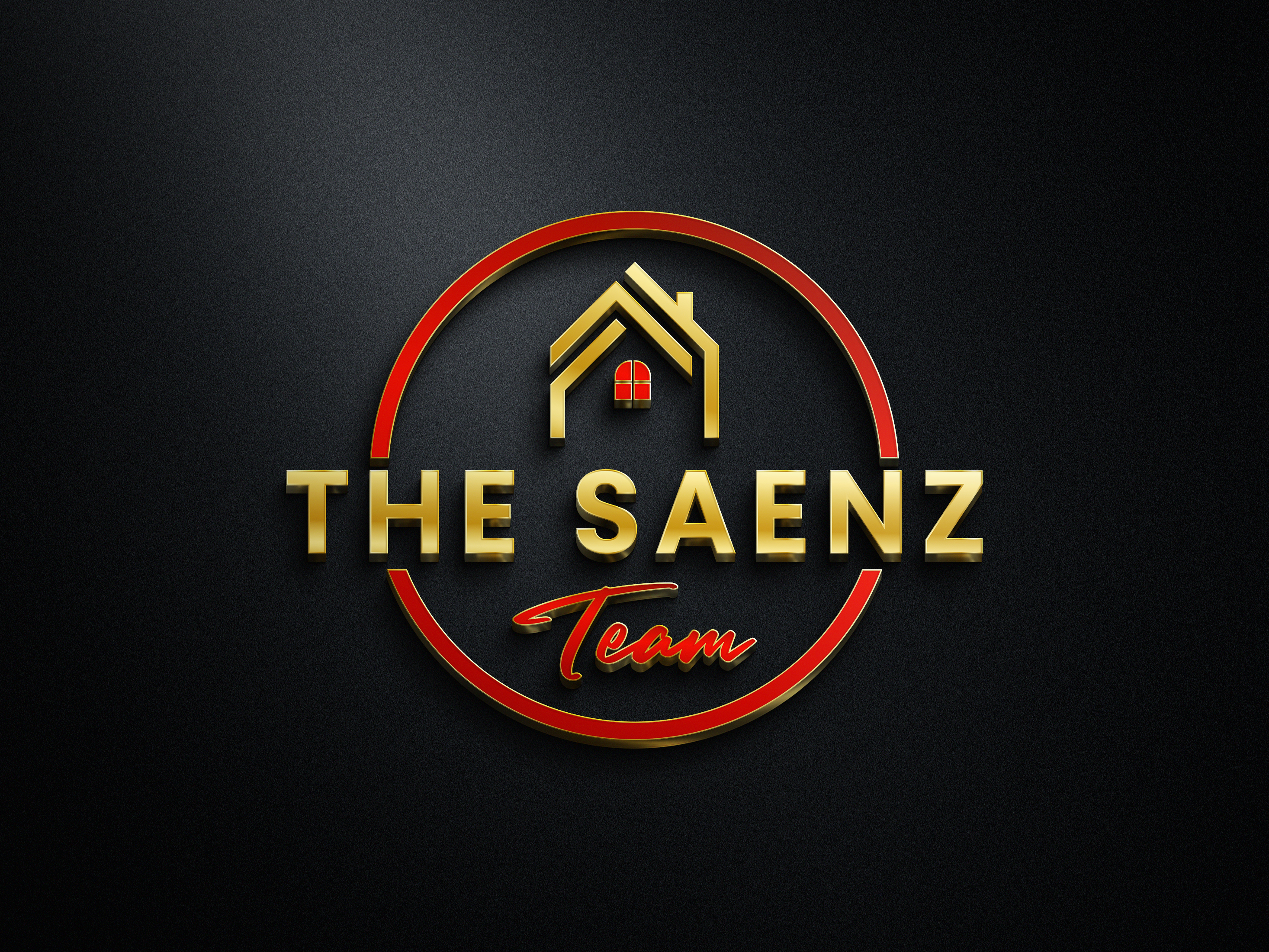$935,000
$940,000
0.5%For more information regarding the value of a property, please contact us for a free consultation.
5 Beds
4 Baths
4,271 SqFt
SOLD DATE : 02/28/2024
Key Details
Sold Price $935,000
Property Type Single Family Home
Sub Type Single Family Residence
Listing Status Sold
Purchase Type For Sale
Square Footage 4,271 sqft
Price per Sqft $218
Subdivision Estates At Velvendo
MLS Listing ID 6649109
Sold Date 02/28/24
Bedrooms 5
HOA Fees $125/qua
HOA Y/N Yes
Year Built 2014
Annual Tax Amount $3,811
Tax Year 2023
Lot Size 10,867 Sqft
Acres 0.25
Property Sub-Type Single Family Residence
Source Arizona Regional Multiple Listing Service (ARMLS)
Property Description
Charming corner premium lot with unique features! The house is complemented with wood grain tile throughout downstairs. The kitchen boasts upgraded cabinets, elegant Earthstone countertops with an open concept. Family room has a beautiful built-in entertainment center and electric fireplace. Mud room off kitchen has built-ins, along with a separate walk-in pantry. Enjoy a spacious bonus room upstairs. The master suite has dual sinks. It includes a massive closet with built-ins. Enjoy a salon right off front entry or convert back to living room. The separate office is adorned with custom desks and cabinets. Don't miss the garage gym with A/C that can be converted back to a 4 car garage.The courtyard opens to the side yard off dining room with large Arcadia sliders in family room
Location
State AZ
County Maricopa
Community Estates At Velvendo
Direction West on Williamsfield, South Velvendo drive, West on Vermont
Rooms
Other Rooms ExerciseSauna Room, Loft, Family Room
Den/Bedroom Plus 7
Separate Den/Office Y
Interior
Interior Features High Speed Internet, Double Vanity, Breakfast Bar, 9+ Flat Ceilings, Kitchen Island, Separate Shwr & Tub
Heating Electric
Cooling Central Air, Ceiling Fan(s), Mini Split, Programmable Thmstat
Flooring Carpet, Tile
Fireplaces Type 1 Fireplace
Fireplace Yes
Window Features Dual Pane,Vinyl Frame
Appliance Electric Cooktop
SPA None
Laundry Wshr/Dry HookUp Only
Exterior
Exterior Feature Playground, Sport Court(s), Storage
Garage Spaces 2.0
Garage Description 2.0
Fence Block
Pool None
Roof Type Tile
Porch Covered Patio(s), Patio
Building
Lot Description Sprinklers In Rear, Sprinklers In Front, Corner Lot, Synthetic Grass Back, Auto Timer H2O Front
Story 2
Builder Name Meritage Homes
Sewer Public Sewer
Water City Water
Structure Type Playground,Sport Court(s),Storage
New Construction No
Schools
Elementary Schools Spectrum Elementary
Middle Schools South Valley Jr. High
High Schools Campo Verde High School
School District Gilbert Unified District
Others
HOA Name Estates at Velvendo
HOA Fee Include Maintenance Grounds
Senior Community No
Tax ID 304-86-775
Ownership Fee Simple
Acceptable Financing Cash, Conventional, FHA, VA Loan
Horse Property N
Listing Terms Cash, Conventional, FHA, VA Loan
Financing Conventional
Read Less Info
Want to know what your home might be worth? Contact us for a FREE valuation!

Our team is ready to help you sell your home for the highest possible price ASAP

Copyright 2025 Arizona Regional Multiple Listing Service, Inc. All rights reserved.
Bought with Two Brothers Realty & Co
"My job is to find and attract mastery-based agents to the office, protect the culture, and make sure everyone is happy! "






