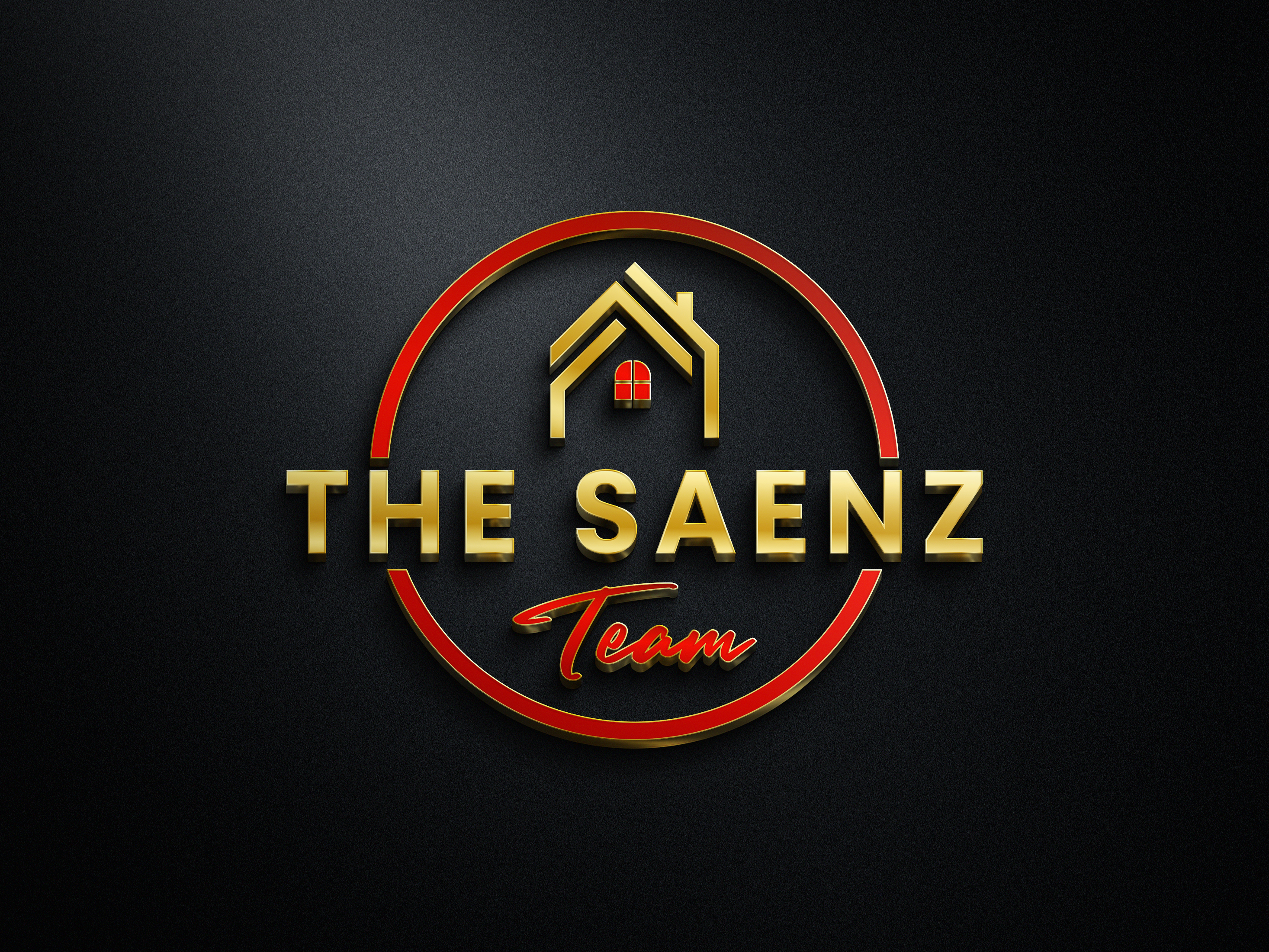$970,000
$1,050,000
7.6%For more information regarding the value of a property, please contact us for a free consultation.
4 Beds
3 Baths
2,932 SqFt
SOLD DATE : 09/16/2022
Key Details
Sold Price $970,000
Property Type Single Family Home
Sub Type Single Family - Detached
Listing Status Sold
Purchase Type For Sale
Square Footage 2,932 sqft
Price per Sqft $330
Subdivision Diana Estates Plat 2
MLS Listing ID 6429676
Sold Date 09/16/22
Bedrooms 4
HOA Y/N No
Year Built 1949
Annual Tax Amount $5,845
Tax Year 2021
Lot Size 0.404 Acres
Acres 0.4
Property Sub-Type Single Family - Detached
Source Arizona Regional Multiple Listing Service (ARMLS)
Property Description
CLASSIC NORTH CENTRAL RED BRICK HOME LOCATED ON ONE OF THE PREMIER STREETS IN THE AREA AND SITUATED ON A 17,590 SQFT LOT(.4 ACRE). HOME NEEDS SOME TLC SO IT AWAITS YOUR CREATIVE TOUCH FOR YOUR NEW REMODELED MINI ESTATE. FOUR BEDROOMS/3 BATHS PLUS A FLEXIBLE FLOORPLAN WHICH INCLUDES POTENTIAL PLAYROOM PLUS OFFICES. MAIN HOUSE HAS 2529 SQUARE FEET AND IN THE BACK YARD IS A 403 SQUARE FOOT OFFICE/WORKSHOP WITH WALL AC UNIT. SURROUNDED BY MILLION DOLLAR HOMES AND CLOSE TO MANY GREAT SCHOOLS AND RESTAURANTS. EASY ACCESS TO ALL AREAS OF TOWN. HOMES LIKE THESE DO NOT COME TO THE MARKET VERY OFTEN..
Location
State AZ
County Maricopa
Community Diana Estates Plat 2
Direction SOUTH ON MARYLAND TO MARLETTE..WEST TO HOME
Rooms
Other Rooms Separate Workshop, Family Room, BonusGame Room
Den/Bedroom Plus 6
Separate Den/Office Y
Interior
Interior Features Eat-in Kitchen, No Interior Steps, 3/4 Bath Master Bdrm, Full Bth Master Bdrm, High Speed Internet
Heating Natural Gas
Cooling Refrigeration
Flooring Carpet
Fireplaces Type 1 Fireplace, Living Room
Fireplace Yes
SPA None
Exterior
Exterior Feature Playground
Parking Features Electric Door Opener
Garage Spaces 2.0
Garage Description 2.0
Fence Block, Chain Link
Pool None
Landscape Description Irrigation Back, Irrigation Front
Utilities Available APS, SW Gas
Amenities Available None
Roof Type Tile
Private Pool No
Building
Lot Description Sprinklers In Front, Grass Front, Grass Back, Auto Timer H2O Front, Irrigation Front, Irrigation Back
Story 1
Builder Name CUSTOM
Sewer Public Sewer
Water City Water
Structure Type Playground
New Construction No
Schools
Elementary Schools Madison Richard Simis School
Middle Schools Madison Meadows School
High Schools Central High School
School District Phoenix Union High School District
Others
HOA Fee Include No Fees
Senior Community No
Tax ID 161-26-002
Ownership Fee Simple
Acceptable Financing Cash, Conventional
Horse Property N
Listing Terms Cash, Conventional
Financing Conventional
Read Less Info
Want to know what your home might be worth? Contact us for a FREE valuation!

Our team is ready to help you sell your home for the highest possible price ASAP

Copyright 2025 Arizona Regional Multiple Listing Service, Inc. All rights reserved.
Bought with NORTH&CO.
"My job is to find and attract mastery-based agents to the office, protect the culture, and make sure everyone is happy! "






