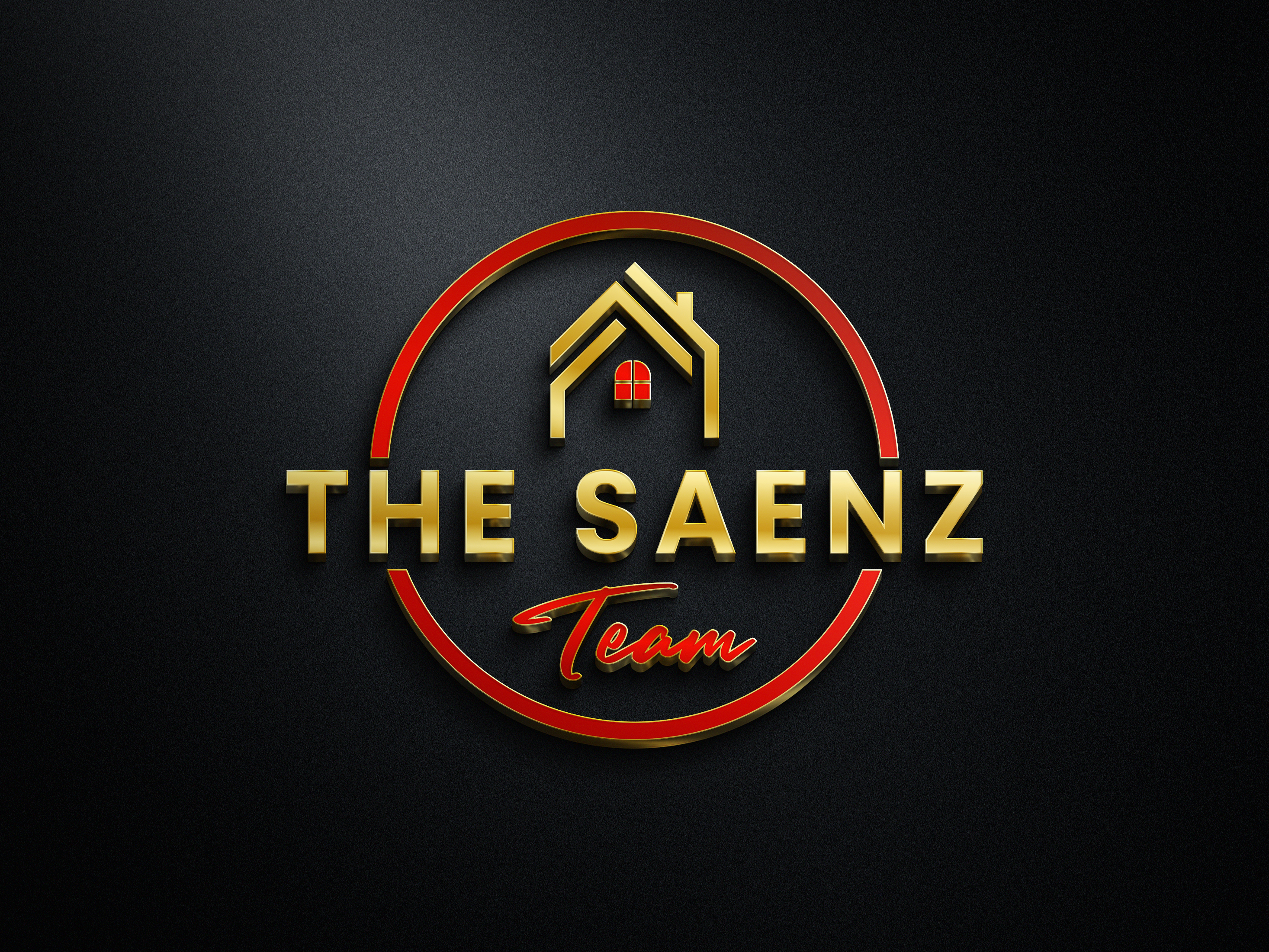$499,000
$499,000
For more information regarding the value of a property, please contact us for a free consultation.
3 Beds
2.5 Baths
2,262 SqFt
SOLD DATE : 05/25/2022
Key Details
Sold Price $499,000
Property Type Single Family Home
Sub Type Single Family Residence
Listing Status Sold
Purchase Type For Sale
Square Footage 2,262 sqft
Price per Sqft $220
Subdivision Verrado
MLS Listing ID 6384203
Sold Date 05/25/22
Bedrooms 3
HOA Fees $115/mo
HOA Y/N Yes
Year Built 2016
Annual Tax Amount $2,651
Tax Year 2021
Lot Size 2,743 Sqft
Acres 0.06
Property Sub-Type Single Family Residence
Source Arizona Regional Multiple Listing Service (ARMLS)
Property Description
It is time for you to Love where you Live in this amazing Verrado home. With plenty of Tasteful Upgrades, this home is sure to please. The open concept design flows seamlessly with its luxury vinyl wood flooring throughout from Kitchen to Great Room and all the way up through the second story loft. Decorative Touches abound making this house truly feel like a home: Elegant Accent Walls, Shiplap-Wrapped Island, Wainscoting, Two-Tone Paint, and Plantation Shutters; just to name a few. This home is truly Move-In Ready!
Your Inner-Chef will be overjoyed with the Highly Upgraded Kitchen, boasting a center Island with Breakfast Bar, Granite Countertops, and Matching Stainless Steel Appliances including Built-in Wall Oven & Microwave and Apron Sink. Upgraded Cabinetry featuring Soft Close and Crown Molding, Subway Tile Backsplash, Decorative Cooktop Hood, and Wood Beam Ceiling round out this Dream Kitchen.
Upstairs the elegance continues with a Large Loft (perfect for a home office or bonus area). The Master Bedroom is a true sanctuary with its Spacious Seating Area and Oversized Walk-in Closet with Custom Cabinetry. Unwind in your en-suite Soaking Tub or Super Shower. Even doing laundry will be easy in the upstairs laundry room with plenty of cabinet space for storage.
Upgrades are more than just visually appealing with items such as surround sound speakers, whole home water softener, RO drinking water filtration system, owned security & Ring Doorbell systems, and 3-car Tandem Garage with Epoxy Floors.
Outdoors you can enjoy the peace and tranquility of the amazing Arizona weather in your new yard with built in BBQ or while relaxing underneath the decorative lighting at the Fire Table. Entertaining will be a breeze with an expansive glass door leading from the yard into the spacious Great Room.
For more outdoor fun and entertainment, you get to enjoy all that Verrado has to offer with its tree-lined streets, more than 75 neighborhood parks, 21+ miles of walking, biking, and hiking trails, Heritage Swim Park, and for the golf enthusiasts the Verrado Golf Club containing 2 courses. Don't forget to visit the Center on Main which hosts events, holds fitness classes, and can be reserved for your own special events; and all of this is just minutes from walkable shops and restaurants.
Schedule your private showing and get ready to Fall in Love with your New Home!
Location
State AZ
County Maricopa
Community Verrado
Direction From I10 ~ N on Verrado Way ~ E on Thomas Rd ~ Take 3rd exit on roundabout to N Clanton St ~ Right on White Rock Rd ~ property will be on the right-hand side.
Rooms
Other Rooms Loft, Great Room
Master Bedroom Upstairs
Den/Bedroom Plus 4
Separate Den/Office N
Interior
Interior Features High Speed Internet, Smart Home, Granite Counters, Double Vanity, Upstairs, Eat-in Kitchen, Breakfast Bar, 9+ Flat Ceilings, Furnished(See Rmrks), Soft Water Loop, Kitchen Island, Pantry, Full Bth Master Bdrm, Separate Shwr & Tub
Heating Natural Gas
Cooling Central Air, Ceiling Fan(s), Programmable Thmstat
Flooring Carpet, Laminate, Vinyl, Tile
Fireplaces Type None
Fireplace No
Window Features Solar Screens,Dual Pane,Tinted Windows
Appliance Electric Cooktop, Water Purifier
SPA None
Exterior
Exterior Feature Built-in Barbecue
Parking Features Tandem Garage, Garage Door Opener, Extended Length Garage, Direct Access, Attch'd Gar Cabinets
Garage Spaces 3.0
Garage Description 3.0
Fence Block
Pool None
Community Features Golf, Community Pool Htd, Community Pool, Playground, Biking/Walking Path, Fitness Center
Roof Type Tile
Porch Patio
Building
Lot Description Sprinklers In Rear, Sprinklers In Front, Desert Front, Grass Back
Story 2
Builder Name Meritage
Sewer Sewer in & Cnctd, Public Sewer
Water Pvt Water Company
Structure Type Built-in Barbecue
New Construction No
Schools
Elementary Schools Verrado Elementary School
Middle Schools Verrado Middle School
High Schools Verrado High School
School District Agua Fria Union High School District
Others
HOA Name Verrado Comm. Assoc.
HOA Fee Include Maintenance Grounds
Senior Community No
Tax ID 502-80-280
Ownership Fee Simple
Acceptable Financing Cash, Conventional, FHA, VA Loan
Horse Property N
Listing Terms Cash, Conventional, FHA, VA Loan
Financing Cash
Read Less Info
Want to know what your home might be worth? Contact us for a FREE valuation!

Our team is ready to help you sell your home for the highest possible price ASAP

Copyright 2025 Arizona Regional Multiple Listing Service, Inc. All rights reserved.
Bought with A.Z. & Associates
"My job is to find and attract mastery-based agents to the office, protect the culture, and make sure everyone is happy! "






