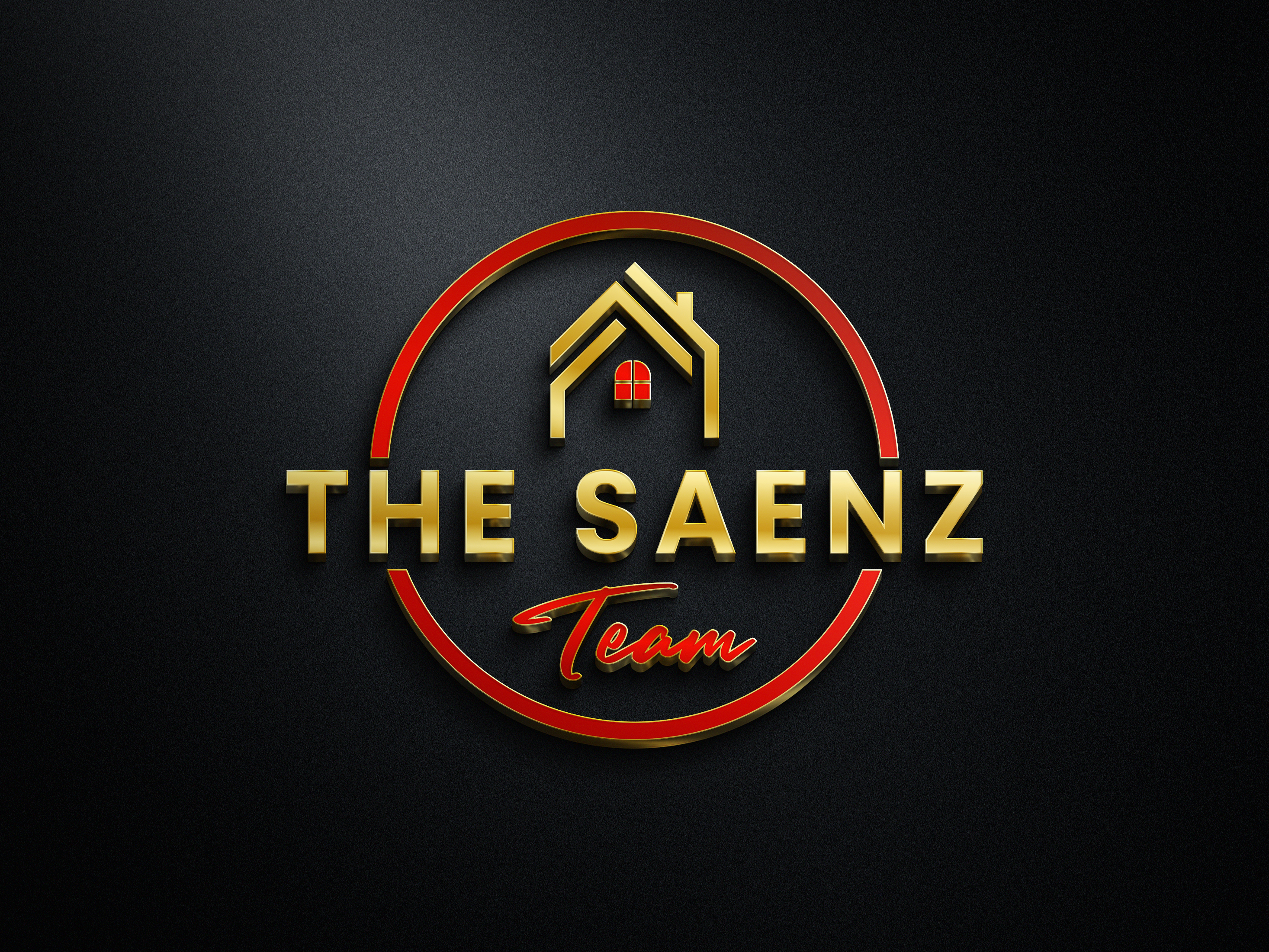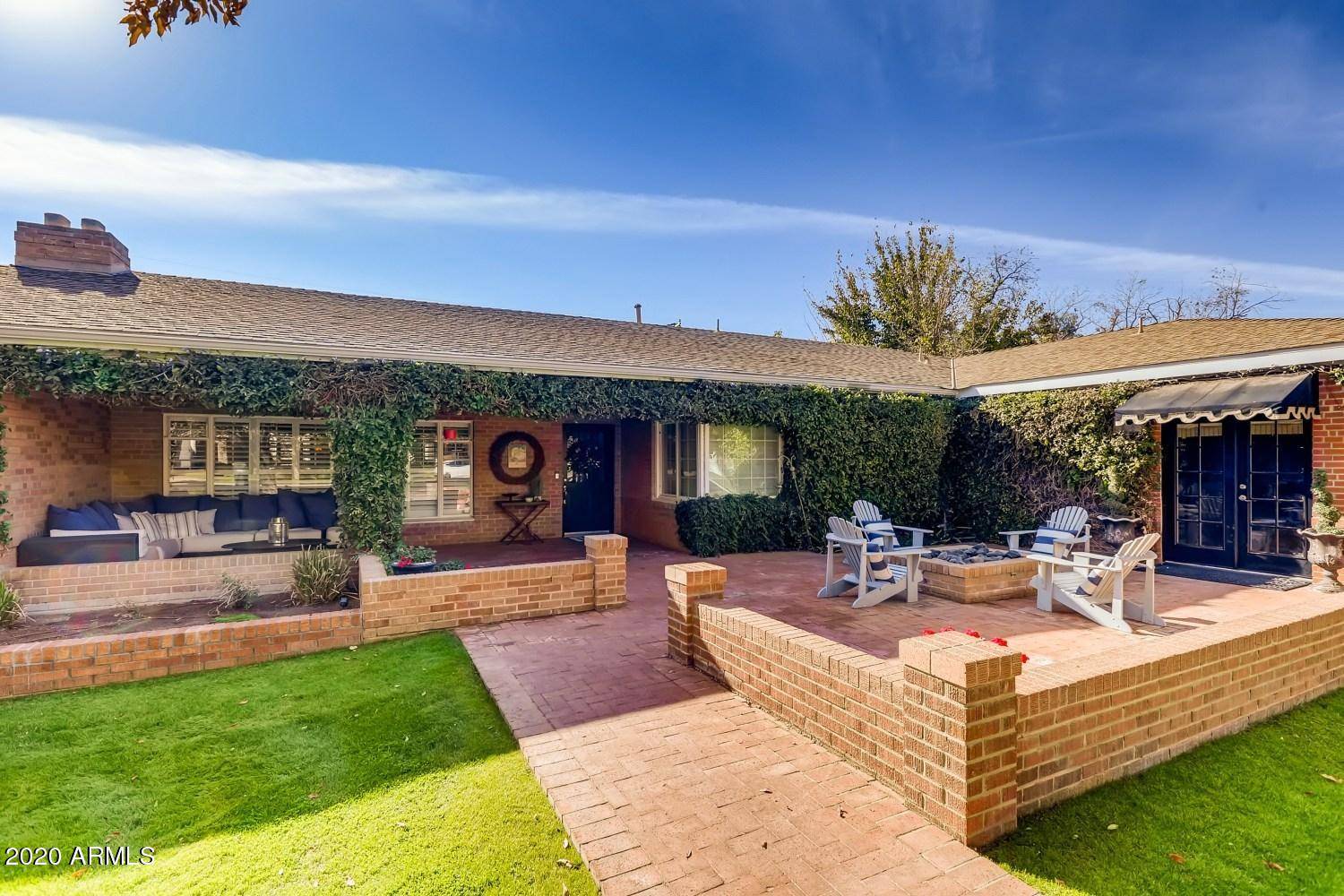$1,535,000
$1,690,000
9.2%For more information regarding the value of a property, please contact us for a free consultation.
5 Beds
4 Baths
4,689 SqFt
SOLD DATE : 07/07/2021
Key Details
Sold Price $1,535,000
Property Type Single Family Home
Sub Type Single Family - Detached
Listing Status Sold
Purchase Type For Sale
Square Footage 4,689 sqft
Price per Sqft $327
Subdivision Diana Estates Plat 2
MLS Listing ID 6176605
Sold Date 07/07/21
Style Ranch
Bedrooms 5
HOA Y/N No
Year Built 1949
Annual Tax Amount $13,151
Tax Year 2020
Lot Size 0.412 Acres
Acres 0.41
Property Sub-Type Single Family - Detached
Source Arizona Regional Multiple Listing Service (ARMLS)
Property Description
5,896 SF includes a 930 SF guest suite & 1,200 SF bonus flex space. This one of kind flex space is 30' x 40' w/ 16' ceiling heights, has its own a/c unit & is currently being used as a sport court w/ basketball, golf hitting net, batting cage, ping pong & home gym. This is a wonderful home w/ great old school red brick construction which is price positioned for a small interior refresh to the buyers taste. Fantastic guest suite has both interior & exterior entrances, a spacious bedroom, full bath, wet bar w/ ice maker & wine refrigerator which opens to a large family/dining room w/ 3 large windows overlooking the gorgeous front yard. This spectacular North Central home is on an amazing family friendly col-de-sac street just steps away from the bridle path. From the moment you drive up, you will be wowed by the charm of this home. Warm your desert nights by the many indoor & outdoor fireplaces or cool off in the large diving pool. Beautiful hardwood floors t/o common areas & carpet in bedrooms. Spacious updated kitchen w/ large island opens to dining room & family room. Split owners suite is very spacious w/ two large walk-in closets, double sinks & separate tub / shower. This home has everything you need & more w/ easy access to Brophy, Xavier, All Saints, Madison Schools, St. Francis, restaurants, boutiques & 51 freeway.
Location
State AZ
County Maricopa
Community Diana Estates Plat 2
Direction North on Central to Marlette Ave, west to 127 W.
Rooms
Other Rooms Library-Blt-in Bkcse, Guest Qtrs-Sep Entrn
Basement Finished
Guest Accommodations 930.0
Master Bedroom Split
Den/Bedroom Plus 7
Separate Den/Office Y
Interior
Interior Features Breakfast Bar, Kitchen Island, Double Vanity, Full Bth Master Bdrm, Separate Shwr & Tub, Granite Counters
Heating Electric
Cooling Refrigeration
Flooring Carpet, Wood
Fireplaces Type 3+ Fireplace
Fireplace Yes
SPA None
Exterior
Exterior Feature Sport Court(s), Separate Guest House
Garage Spaces 3.0
Garage Description 3.0
Fence Block
Pool Diving Pool, Private
Landscape Description Flood Irrigation
Utilities Available APS, SW Gas
Amenities Available None
Roof Type Composition
Private Pool Yes
Building
Lot Description Sprinklers In Front, Grass Front, Grass Back, Auto Timer H2O Front, Auto Timer H2O Back, Flood Irrigation
Story 1
Builder Name unknown
Sewer Public Sewer
Water City Water
Architectural Style Ranch
Structure Type Sport Court(s), Separate Guest House
New Construction No
Schools
Elementary Schools Madison Richard Simis School
Middle Schools Madison Meadows School
High Schools Central High School
School District Phoenix Union High School District
Others
HOA Fee Include No Fees
Senior Community No
Tax ID 161-26-010
Ownership Fee Simple
Acceptable Financing Cash, Conventional
Horse Property N
Listing Terms Cash, Conventional
Financing Conventional
Read Less Info
Want to know what your home might be worth? Contact us for a FREE valuation!

Our team is ready to help you sell your home for the highest possible price ASAP

Copyright 2025 Arizona Regional Multiple Listing Service, Inc. All rights reserved.
Bought with HomeSmart
"My job is to find and attract mastery-based agents to the office, protect the culture, and make sure everyone is happy! "






