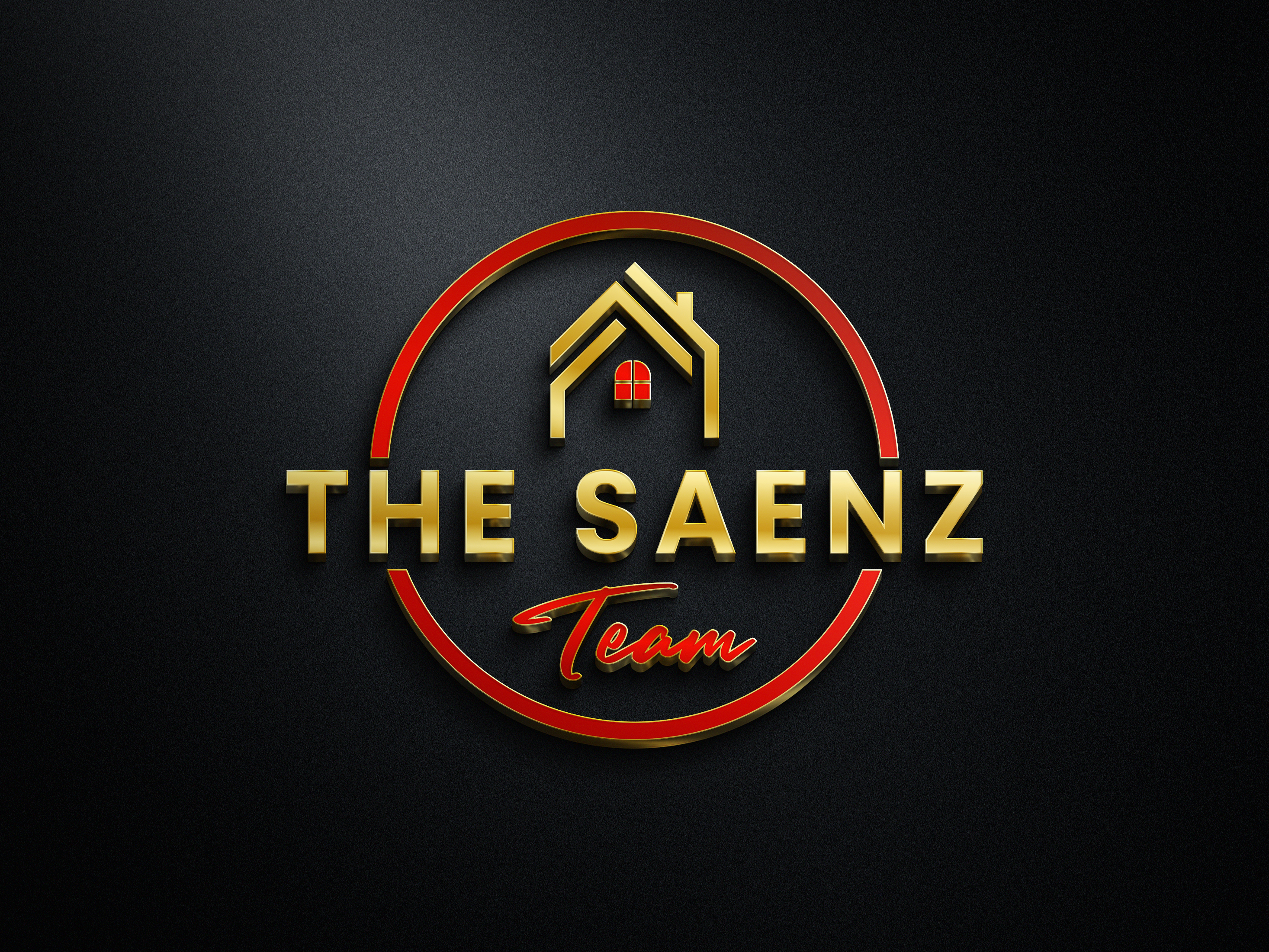4 Beds
2 Baths
1,858 SqFt
4 Beds
2 Baths
1,858 SqFt
Key Details
Property Type Single Family Home
Sub Type Single Family Residence
Listing Status Active
Purchase Type For Sale
Square Footage 1,858 sqft
Price per Sqft $387
Subdivision La Sondra
MLS Listing ID 6883686
Style Ranch
Bedrooms 4
HOA Y/N No
Year Built 1974
Annual Tax Amount $2,023
Tax Year 2024
Lot Size 1.071 Acres
Acres 1.07
Property Sub-Type Single Family Residence
Source Arizona Regional Multiple Listing Service (ARMLS)
Property Description
THIS IS AN ESTATE SALE. Only one owner since home was built. A couple of rustic tin sheds can be used for storage or animal shelters. See photos for more info. Central vac, door bell and intercom will convey in their as is non-working condition.
Location
State AZ
County Maricopa
Community La Sondra
Direction South on 202 from I-10 to Dobbins Rd. East on Dobbins to 51st Ave. South on 51st to Sunrise Dr. East on Sunrise Dr to 2nd house on the north side of Sunrise. Mailbox will say 5018
Rooms
Other Rooms Family Room
Master Bedroom Split
Den/Bedroom Plus 4
Separate Den/Office N
Interior
Interior Features Double Vanity, Breakfast Bar, 9+ Flat Ceilings, 3/4 Bath Master Bdrm
Heating Electric, Ceiling
Cooling Central Air, Ceiling Fan(s)
Flooring Carpet, Tile
Fireplaces Type None
Fireplace No
Appliance Electric Cooktop, Built-In Electric Oven
SPA None
Exterior
Exterior Feature Storage
Carport Spaces 1
Fence Chain Link
Pool None
Landscape Description Irrigation Back, Flood Irrigation, Irrigation Front
View Mountain(s)
Roof Type Composition
Porch Covered Patio(s), Patio
Private Pool No
Building
Lot Description Grass Front, Grass Back, Irrigation Front, Irrigation Back, Flood Irrigation
Story 1
Builder Name Unknown
Sewer Septic in & Cnctd, Septic Tank
Water City Water
Architectural Style Ranch
Structure Type Storage
New Construction No
Schools
Elementary Schools Laveen Elementary School
Middle Schools Laveen Elementary School
High Schools Cesar Chavez High School
School District Phoenix Union High School District
Others
HOA Fee Include No Fees
Senior Community No
Tax ID 300-10-034
Ownership Fee Simple
Acceptable Financing Cash, Conventional
Horse Property Y
Listing Terms Cash, Conventional

Copyright 2025 Arizona Regional Multiple Listing Service, Inc. All rights reserved.
"My job is to find and attract mastery-based agents to the office, protect the culture, and make sure everyone is happy! "






