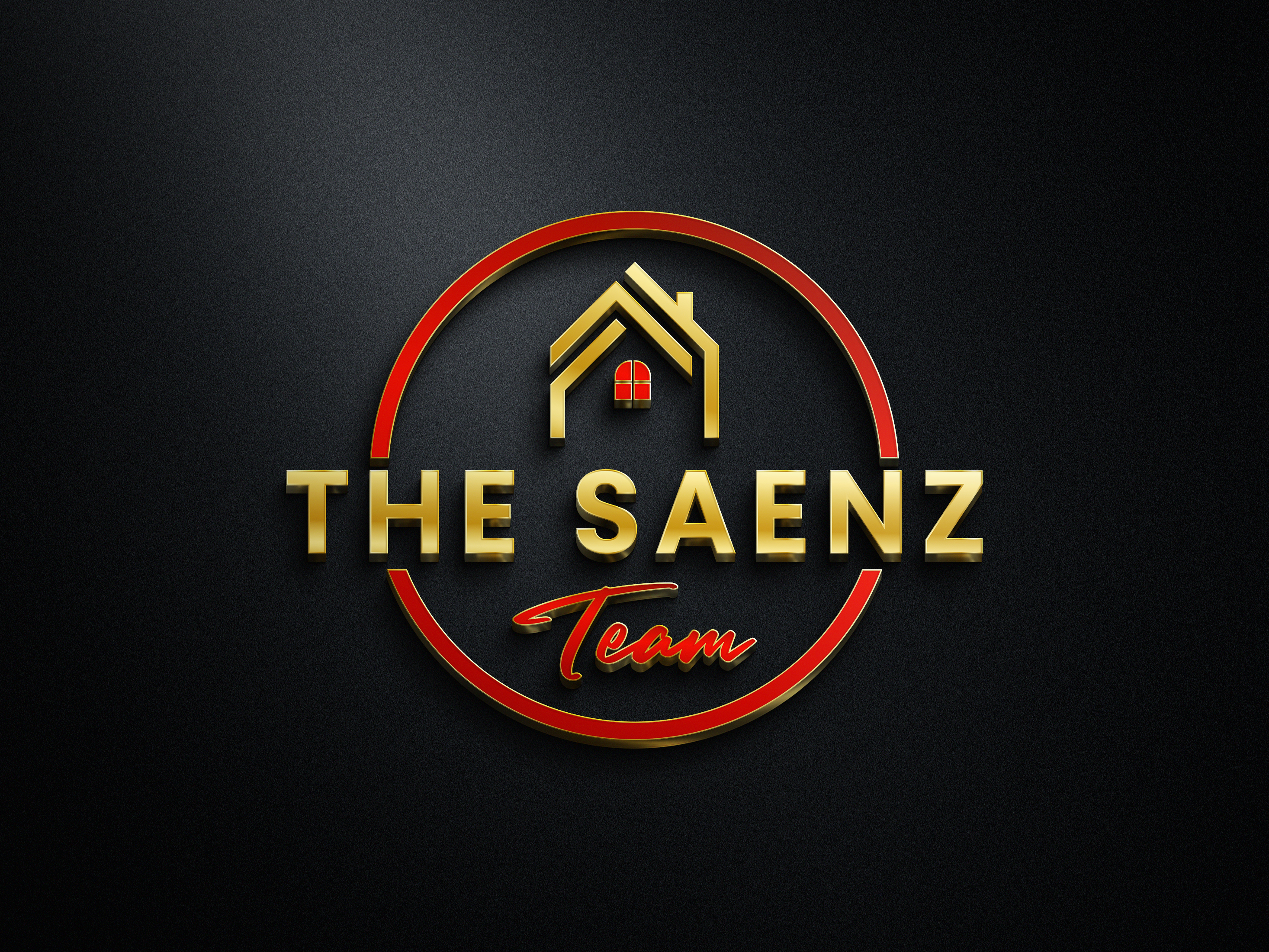3 Beds
2.5 Baths
1,869 SqFt
3 Beds
2.5 Baths
1,869 SqFt
Key Details
Property Type Single Family Home
Sub Type Single Family Residence
Listing Status Active
Purchase Type For Sale
Square Footage 1,869 sqft
Price per Sqft $372
Subdivision Fulton Homes Cooley Station Parcels 9 11 17A & 30
MLS Listing ID 6883570
Style Ranch,Spanish
Bedrooms 3
HOA Fees $540/qua
HOA Y/N Yes
Year Built 2024
Annual Tax Amount $635
Tax Year 2024
Lot Size 5,460 Sqft
Acres 0.13
Property Sub-Type Single Family Residence
Source Arizona Regional Multiple Listing Service (ARMLS)
Property Description
Location
State AZ
County Maricopa
Community Fulton Homes Cooley Station Parcels 9 11 17A & 30
Direction East on Williams Field, quarter mile past Recker Road then South on Betty Street.
Rooms
Master Bedroom Split
Den/Bedroom Plus 3
Separate Den/Office N
Interior
Interior Features High Speed Internet, Granite Counters, Double Vanity, Master Downstairs, Breakfast Bar, 9+ Flat Ceilings, Kitchen Island, Full Bth Master Bdrm
Heating ENERGY STAR Qualified Equipment, Natural Gas
Cooling Ceiling Fan(s), ENERGY STAR Qualified Equipment, Programmable Thmstat
Flooring Carpet, Laminate
Fireplaces Type None
Fireplace No
Window Features Low-Emissivity Windows,Dual Pane,ENERGY STAR Qualified Windows,Vinyl Frame
Appliance Electric Cooktop, Built-In Electric Oven
SPA None
Laundry Engy Star (See Rmks), Wshr/Dry HookUp Only
Exterior
Parking Features Garage Door Opener, Electric Vehicle Charging Station(s)
Garage Spaces 2.0
Garage Description 2.0
Fence Block
Pool None
Community Features Community Pool, Playground, Biking/Walking Path
Roof Type Tile,Concrete
Porch Covered Patio(s)
Private Pool No
Building
Lot Description Sprinklers In Front, Desert Front, Synthetic Grass Frnt
Story 1
Builder Name Fulton Homes
Sewer Public Sewer
Water City Water
Architectural Style Ranch, Spanish
New Construction No
Schools
Elementary Schools Gateway Pointe Elementary
Middle Schools Cooley Middle School
High Schools Williams Field High School
School District Higley Unified School District
Others
HOA Name Cooley Station
HOA Fee Include Maintenance Grounds,Front Yard Maint
Senior Community No
Tax ID 313-29-288
Ownership Fee Simple
Acceptable Financing Cash, Conventional, FHA, VA Loan
Horse Property N
Listing Terms Cash, Conventional, FHA, VA Loan
Special Listing Condition Owner Occupancy Req
Virtual Tour https://listing-photo-pros.aryeo.com/videos/0197794e-13cc-7168-9426-39259d3a4ede?v=247

Copyright 2025 Arizona Regional Multiple Listing Service, Inc. All rights reserved.
"My job is to find and attract mastery-based agents to the office, protect the culture, and make sure everyone is happy! "






