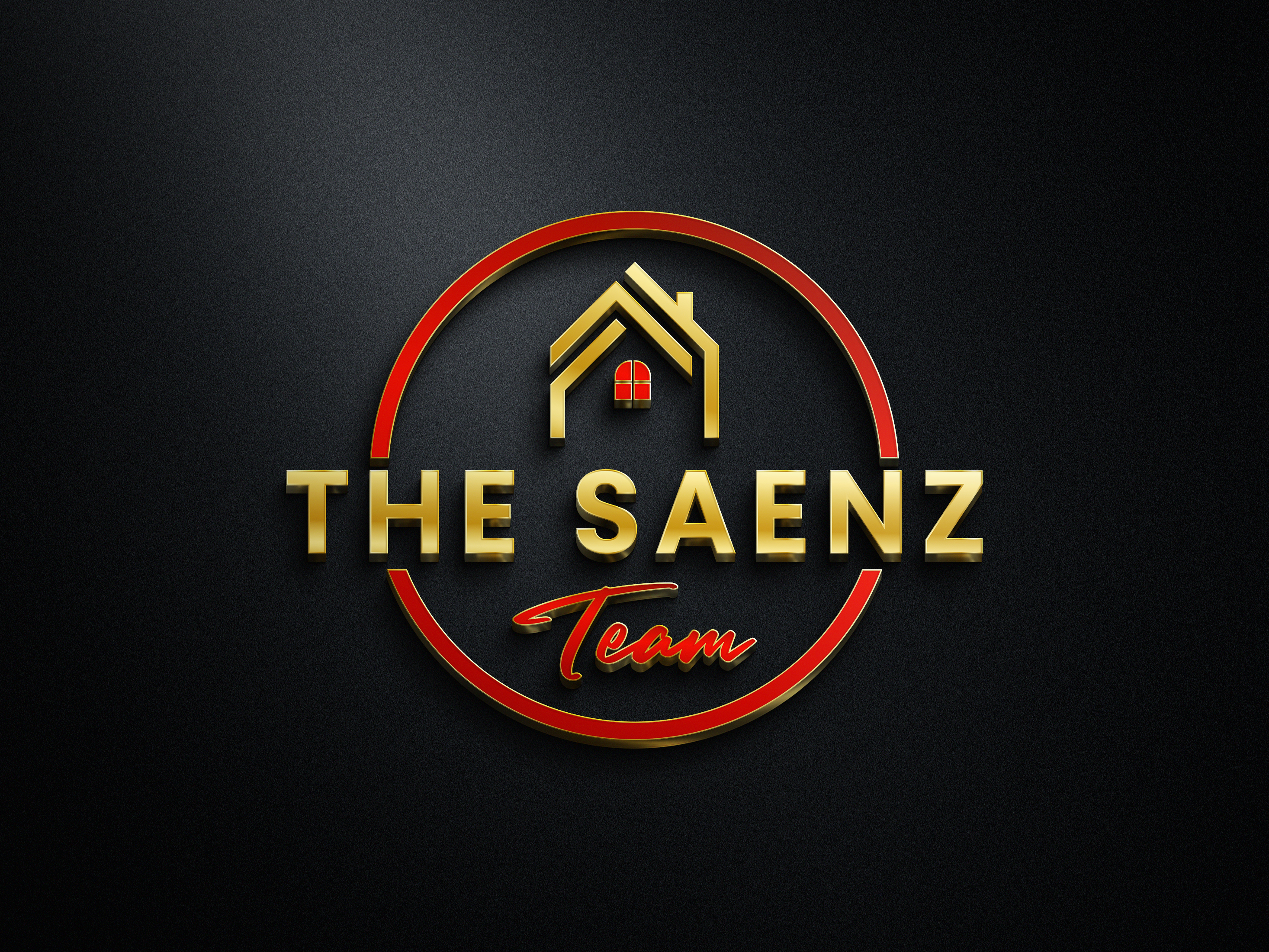4 Beds
3 Baths
2,463 SqFt
4 Beds
3 Baths
2,463 SqFt
Key Details
Property Type Single Family Home
Sub Type Single Family Residence
Listing Status Active
Purchase Type For Sale
Square Footage 2,463 sqft
Price per Sqft $294
Subdivision Shamrock Estates Phase 1
MLS Listing ID 6881039
Style Ranch
Bedrooms 4
HOA Fees $263/qua
HOA Y/N Yes
Year Built 2006
Annual Tax Amount $2,416
Tax Year 2024
Lot Size 10,316 Sqft
Acres 0.24
Property Sub-Type Single Family Residence
Source Arizona Regional Multiple Listing Service (ARMLS)
Property Description
Located in the highly desirable Shamrock Estates and within the top-rated Chandler Unified School District, this beautifully upgraded 4-bedroom, 3-bathroom home with a den offers the perfect blend of comfort, space, and style.
The heart of the home is the gourmet kitchen, featuring a huge center island, stunning granite countertops, and top-of-the-line KitchenAid stainless steel appliances—a dream setup for home chefs and entertainers alike. The open floor plan seamlessly connects the kitchen to the dining and living areas, creating a warm and inviting space for entertaining. A spacious den provides the flexibility for a home office, gym, or playroom. Enjoy the privacy of a split floor plan with a luxurious master suite complete with a double sinks, a separate shower/tub and walk-in closet. An additional bedroom includes its own en suite with a full bath, ideal for guests or multi-generational living.
Step into your backyard paradise-an oversized lot with a sparkling private pool, lush landscaping, and plenty of room for outdoor living and entertaining. Just minutes from parks, schools, shopping, and dining, this home truly has it all. Don't miss your chance to live in one of Gilbert's most sought-after neighborhoods!
Location
State AZ
County Maricopa
Community Shamrock Estates Phase 1
Direction West on Chandler Heights to Shamrock Estates Rd. North on Shamrock Estates Rd. East on Flower St. East on E. Janelle Way. Home is on the right on the curve where it turns into Banning St.
Rooms
Other Rooms Great Room, Family Room
Master Bedroom Split
Den/Bedroom Plus 5
Separate Den/Office Y
Interior
Interior Features High Speed Internet, Granite Counters, Double Vanity, Eat-in Kitchen, 9+ Flat Ceilings, No Interior Steps, Soft Water Loop, Kitchen Island, Full Bth Master Bdrm, Separate Shwr & Tub
Heating Natural Gas, Ceiling
Cooling Central Air, Ceiling Fan(s), Programmable Thmstat
Flooring Carpet, Laminate, Tile
Fireplaces Type Fire Pit
Fireplace Yes
Window Features Low-Emissivity Windows,Dual Pane
SPA None
Laundry Engy Star (See Rmks), Wshr/Dry HookUp Only
Exterior
Exterior Feature Private Yard, Storage
Parking Features RV Gate, Garage Door Opener, Direct Access
Garage Spaces 2.0
Garage Description 2.0
Fence Block, Wrought Iron, Wood
Pool Variable Speed Pump, Heated, Private
Community Features Playground, Biking/Walking Path
Roof Type Tile
Accessibility Accessible Hallway(s)
Porch Covered Patio(s), Patio
Private Pool Yes
Building
Lot Description Sprinklers In Rear, Sprinklers In Front, Gravel/Stone Front, Gravel/Stone Back, Grass Back, Synthetic Grass Frnt, Auto Timer H2O Front, Auto Timer H2O Back
Story 1
Builder Name Taylor Woodrow Homes
Sewer Public Sewer
Water City Water
Architectural Style Ranch
Structure Type Private Yard,Storage
New Construction No
Schools
Elementary Schools Chandler Traditional Academy - Goodman
Middle Schools Dr. Camille Casteel High School
High Schools Dr. Camille Casteel High School
School District Chandler Unified District #80
Others
HOA Name AAM
HOA Fee Include Maintenance Grounds
Senior Community No
Tax ID 304-77-164
Ownership Fee Simple
Acceptable Financing Cash, Conventional, VA Loan
Horse Property N
Listing Terms Cash, Conventional, VA Loan

Copyright 2025 Arizona Regional Multiple Listing Service, Inc. All rights reserved.
"My job is to find and attract mastery-based agents to the office, protect the culture, and make sure everyone is happy! "






